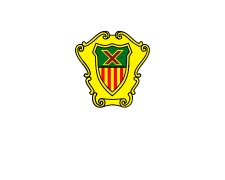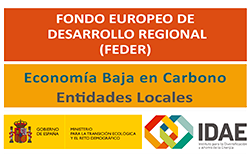License for large-scale construction project application (rural land)
Description/purpose: the granting of the building license determines the acquisition of the right to build, provided that the project submitted is in accordance with the applicable urban planning.
Documentation required:
- Application form
- Fee payment receipt.
- Three hard copies and one electronic copy.
- Basic design which in addition to the standard documentation for this type of project, contains:
- Location plan to a scale of 1/10000 in which the plot and the location of the action to be authorized are correctly drawn, in paper and digital format.
- Supporting report justifying the adaptation to urban planning bylaws and the position and implantation of the new building, treatment of finishes and surroundings of the building.
- Survey map to a scale of 1/200 with contour lines every metre of the land undergoing modifications in its initial state, where the characteristic features of the land and the existing vegetation will be reflected.
- Final plan of the same area, to the same scale, reflecting the implementation and specification of the building or construction, exterior treatments, final levels and vegetation or landscaping to be carried out. It will include the sections required in order to explain the intervention to be carried out, in which the profile of the initial natural terrain will be drawn.
- Simulation of the final result of the action through perspective of the whole, photographic montage, virtual representation or other systems suitable for that purpose.
- When they involve the opening or extension of roads or rural roads, the lengths
- detailed in section 2, instruction 5.
- Assessment of environmental impact, for applicable cases.
- Property registry certification referring to the land to be built on, with a maximum age of three months and relative to the complete registry history.
- Map of the land uses of the plot where the building or facility will be located.
- Aerial photography to a scale of 1:20000, or more detailed, in which the entire scope of action that will be linked to the building is drawn, as well as the buildings planned in
- the project. This can be a colour photocopy. The origin of the aerial photograph will be indicated (year of the flight, trajectory, number, company that took it).
- U.T.M. coordinates from the central point of the projected buildings and/or facilities.
- The following documentation must also be submitted, according to instruction 6:
- Certificate issued by the Land Registry certifying the complete registration history of the property (or source), indicating whether it has been subject to any division, separation or fragmentation and, if applicable, whether it has been by donation, inheritance or any other cause that appears in the Registry.
- In relation to the separations, divisions or fragmentations of properties executed in a public document from 17 July 1997, this included, together with the approved technical project that accompanies the license application, approved location plans of the original property to a scale of 1:10000 and 1:5000, in which the original property and all the properties arising from those operations are demarked, including the main plot, and, similarly, all the existing buildings on those properties are drawn and their current use is indicated.
- When the municipal license is requested for the construction of new dwellings on properties arising (by separation, division or fragmentation) from another property on which one or more dwellings are already built, the registration certificate of the license must be submitted with the registration certification license application for the property that confirms compliance with the requirements stipulated in section 5, regulation 16. Similarly, the technical project prepared for the construction of the new dwelling must include an urban plan that includes the surface and parameters applicable to the dwelling and other pre-existing buildings.
Fees:
- 0.25% of the budget at the time of application.
- 3.8% of the budget when the license is granted.
- Deposit for building waste, 110% of the waste management study budget, according to road waste and cleaning bylaws.
Adjudicatory body:
Authorisation from Consell Insular d’Eivissa.
Local Government Board.
Resources:
Optional administrative reconsideration appeal.
Applicable regulations:
- Law 39/2015, 1 October, on common administrative procedure for public administrations.
- Land Use and Management Law (LOUS) 2/2014, 25 March.
- Santa Eulària des Riu Subsidiary Planning Regulations.
- Ibiza Land Plan.
- Observations/notices: the deadlines for carrying out the works are 24 months.




