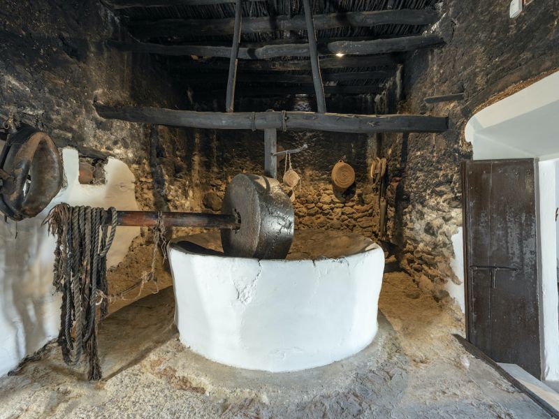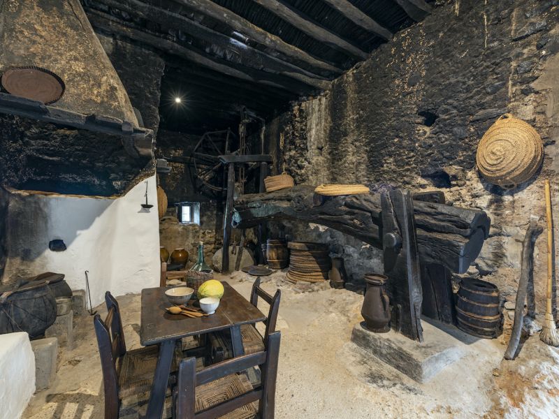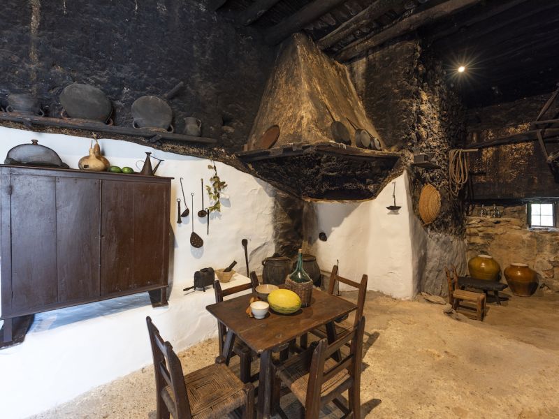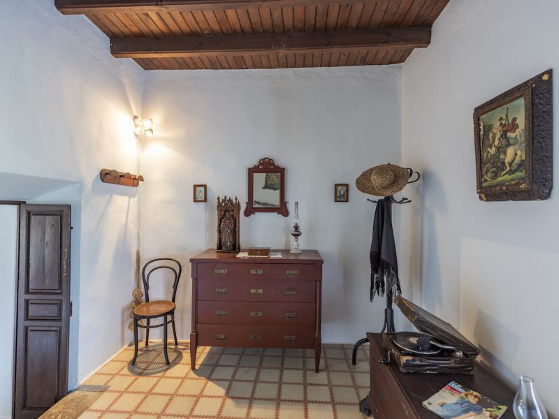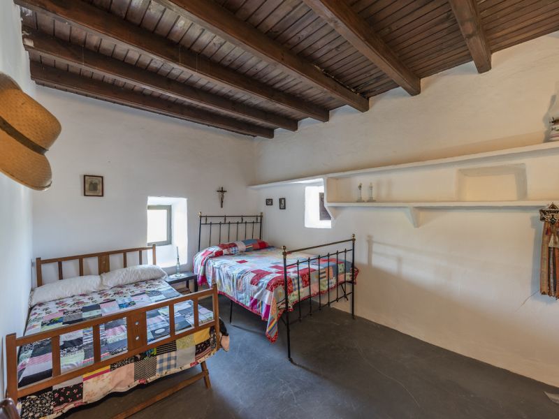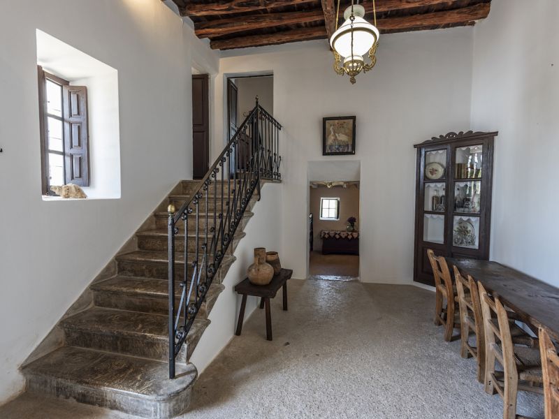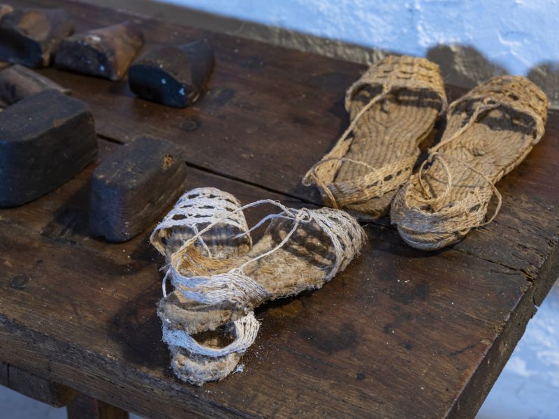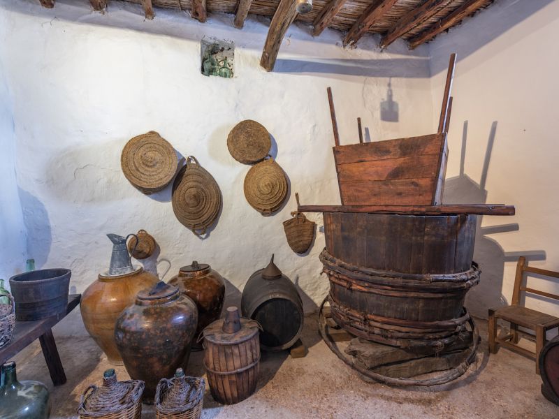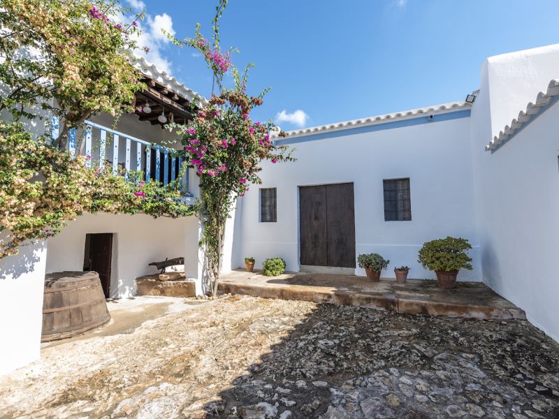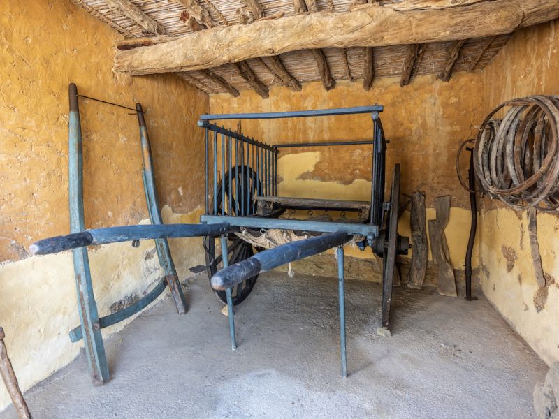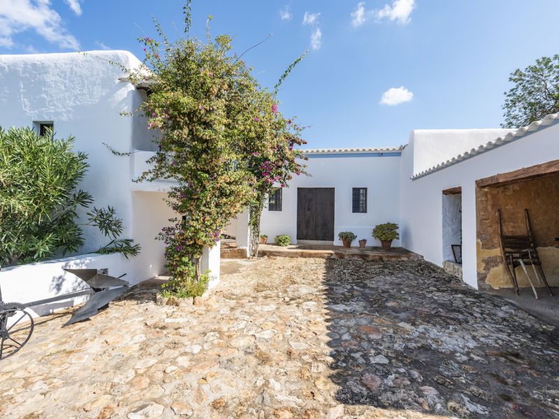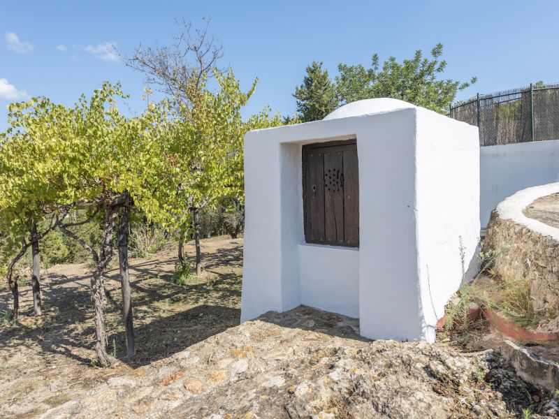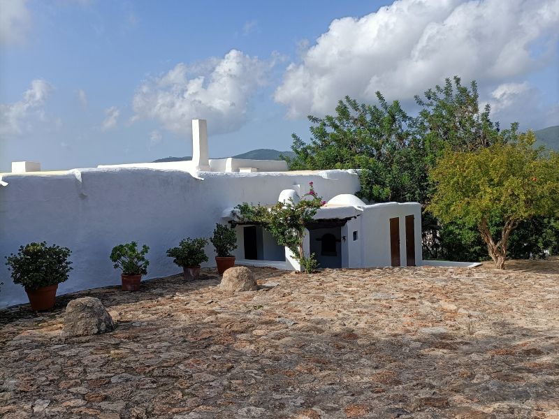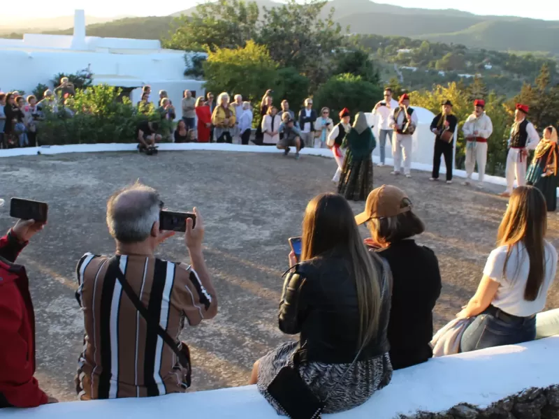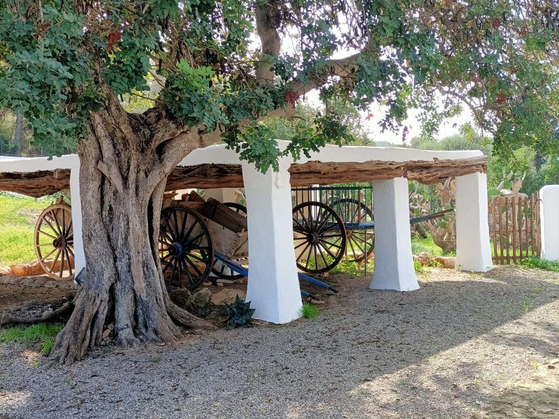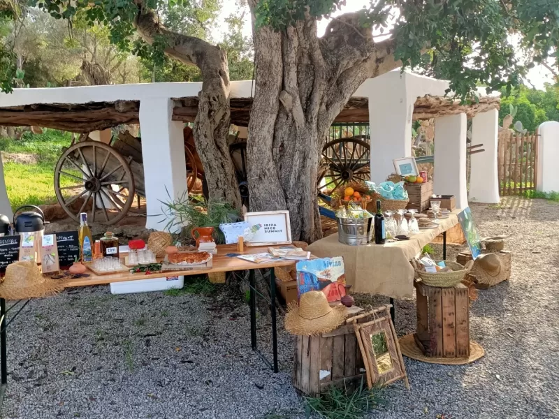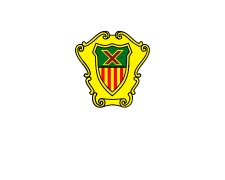Heritage
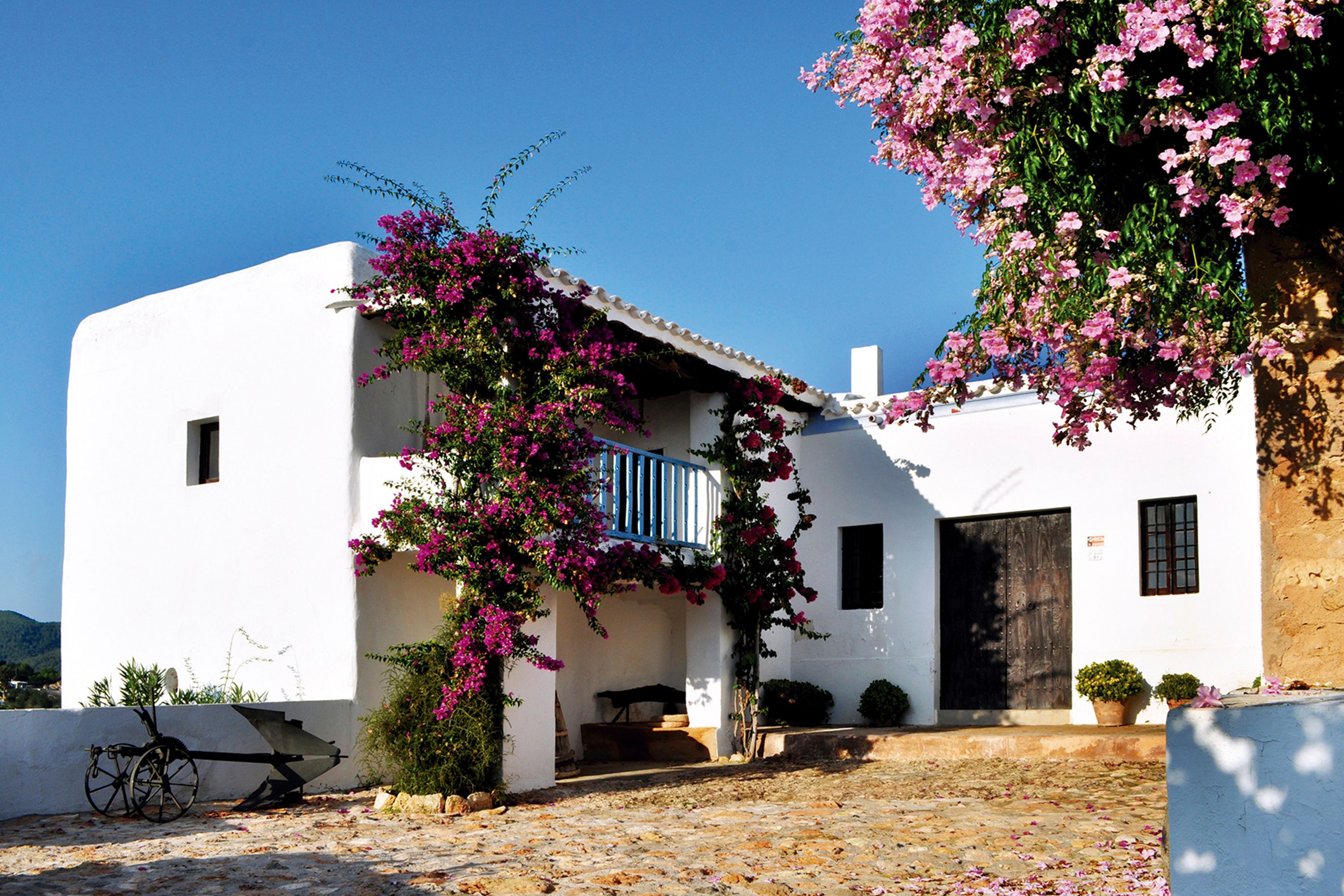
Ca n'Andreu des Trull
-
(+34) 971 33 58 14
-
Sant Carles
-
Tuesday and Thursday, from 3.30 p.m. to 6.30 p.m. Wednesday, Friday and Saturday, from 10.00 a.m. to 13.00 p.m. Sunday and Monday, closed
Ca n’Andreu des Puig or ca n’Andreu des Trull is an old casament dating back to 1730. In the 1990s, the site opened its doors to the public in order to showcase traditional rural life in Ibiza with its impressive museum collection of farm implements, original furniture and other accoutrements of daily use – all necessary elements in the subsistence-level society that for so many centuries characterised Ibiza.
The house retains the traditional distribution of all island farmhouses: the porxo, the kitchen – sharing space with the trull (oil press) –, the casa de jeure de baix (the downstairs bedroom), the cases de jeure de dalt (the upstairs bedrooms), the casa de la matança (house of the slaughter), the casa del vi (house of wine), the porch, the upstairs porch, the animal pens and the ‘house of the cart’. Outside, we find the tancat or patio, the threshing floor with its cistern, and the straw pile with its stone fencing to prevent livestock from getting in. A few additional elements that were not previously part of the farmstead have been introduced in order to provide visitors with a wider range of production models, such as the lime oven, the noria (waterwheel) and the charcoal kiln.
Displayed in each area of the house are the objects that correspond to the function of that room or work place, in keeping with the island’s traditional rural lifestyle.
The porxo
This room was the central area of the house from which access to the rest of the house was gained. It was used as both a storage area and a workplace as well a place for social gatherings. Customarily, there was a big table or a bench and chairs for the purpose of receiving guests or carrying out any number of tasks. There was also a water stand with jugs and a double leaf cupboard built into one corner to keep crockery and liqueurs for special occasions. The upstairs bedrooms (cases de dalt) are reached via the staircase. Hanging on the walls are photographs of the family from ca n’Andreu des Trull, who lived in this casament from the time it was built until the second half of the 20th century.
The kitchen
This room also contains the oil press, where olive oil was made. The kitchen was the main room of the house in winter due to the presence of the fireplace, used both for cooking and staying warm. Its outstanding features include two burners, some clay pots, a water stand, ladles and other cooking and eating utensils as well as the ‘cossi’, a washbasin where laundry was done using homemade soap and bleach – the former made with leftover oil and the latter with the ash of almond shells. In regard to the oil making procedure, a lathe press, powered by a beast of burden (either a horse or a mule), was used to grind the olives into a paste. Then, using the weight of a girder made from the trunk of an almond tree, the oil and juice was pressed out of the olive pulp, which had been previously transferred into cofins or esparto baskets.
Casa de la matança
This area was employed as a larder and a storage room to keep the tools used in making and repairing everyday objects. Among its outstanding features are the five cane rods that were used to hang the different types of sausages made at the yearly pig slaughter: sobrassada, botifarra, botifarrons and camallots, as well as a cool cupboard in which cheese was aged. The day of the pig slaughter was a holiday in which neighbours, friends and family all took part. It was considered a red-letter day on the country calendar of social events, as was the time of winemaking. The casa de la matança also contains two worktables along with their benches, as well as sets of tools for a variety of tasks: equipment to make espadrilles, carpentry tools and saws for woodworking, scales, ropes, different grain-measuring receptacles – for example the mitja quartera (35,15 litres) and the almud (1,95 litres), irons to press clothing, different types of baskets, etc.
Casa del vi
The grapevines planted around the house produced grapes that were both eaten as fruit and made into wine. The process of making wine was a yearly activity that the whole family took part in, along with neighbours and friends. Making and conserving wine required special utensils and conditions: the wine press where the grape-treading was done, the vat where the grape juice was left to ferment for five to eight days before being transferred into casks, where it was then kept for rest of the year. Also on display are several jugs and bottles used to serve wine or to transport it to market should there be a surplus.
Cases de jeure
In these bedrooms we see the traditional furniture used for sleeping and storing clothing: beds, chests, a chest of drawers, racks and night tables. Given that society at that time was very religious, the headboard of each bed was usually adorned with a picture, a crucifix or a religious painting. We also see some articles of traditional Ibicenco dress: shawls, scarves, hats, undergarments, doublets, etc. Each of the rooms has a different lighting system (candles, different types of oil lamps, lanterns, etc.), all of which were used prior to the arrival of electricity in the countryside in the second half of the 20th century.
Corral de la mula
The beast of burden (horse or mule) was usually awarded an important status, for which reason his pen was very close to the house. Inside we find a number of tools used to work the land such as harnesses, ploughs, threshing and winnowing devices, etc.
Casa del carro
The cart was introduced at the beginning of the 20th century throughout the island and, due to the specialised techniques needed for its construction, was protected and sheltered under this structure.
Porxet de dalt
The upstairs porch was used for drying fruits such as apricots and figs, which were placed on racks of interwoven canes. This allowed the fruits to dry so that they could be enjoyed throughout the year. Pumpkins as well as strings of peppers, garlic, etc. were also dried by hanging them on walls and from the roof.
Threshing floor
This circular ground was set away from the house. It was used to thresh cereal and legumes and to separate the chaff and dust from the grain.
Cistern
The threshing floor was an ideal surface for collecting rainwater, for which reason, the cistern was placed next to it. The cistern provided drinking water for the human members of the household as well as for its animals.

